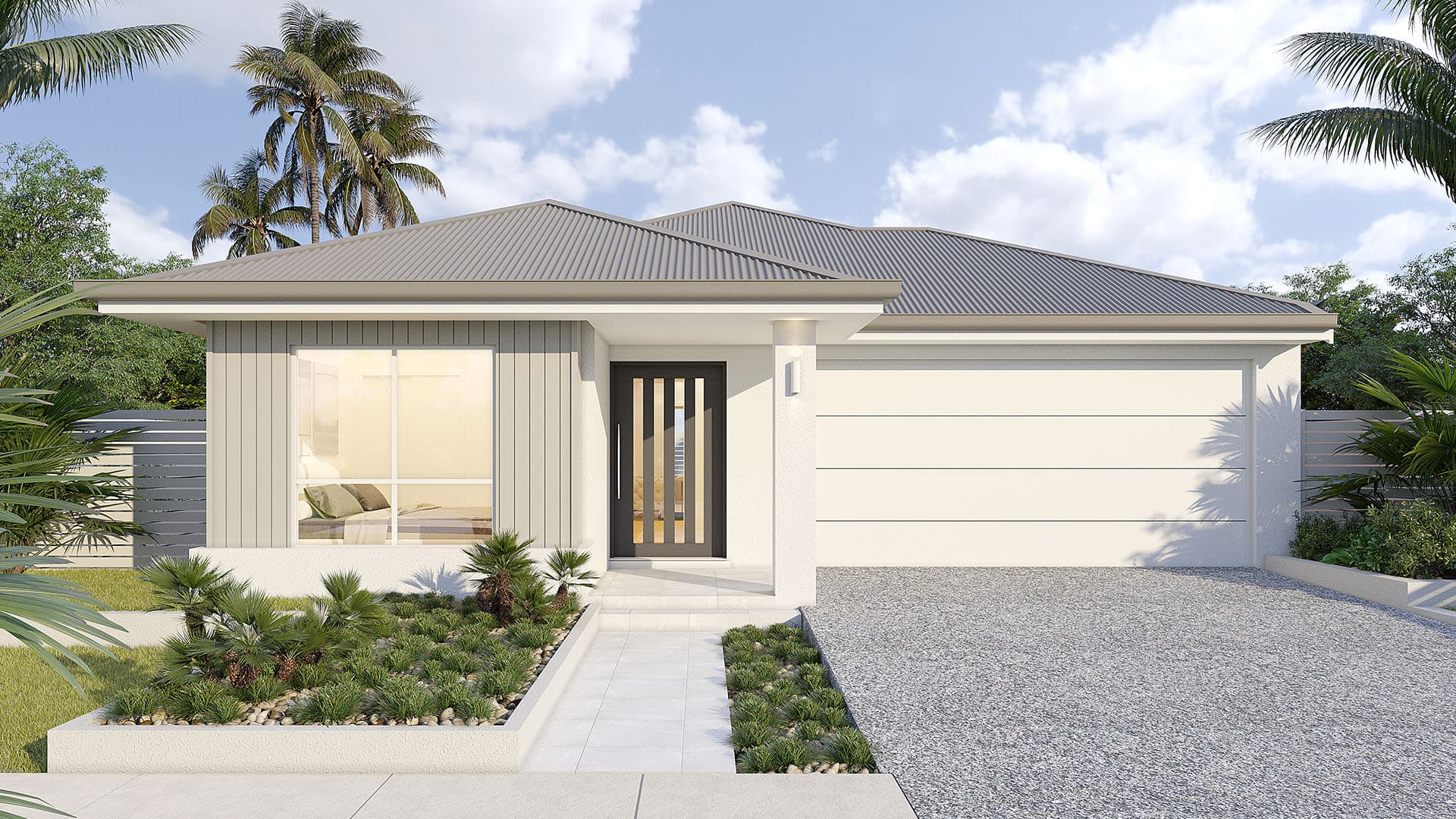
Back to Plans
Modern Cool*
iStart 175
Creative
From $280,900
Bedrooms4
Bathrooms2
Garages2
Living1
Square Meters
175.2 m²
18.8 squares
Dimensions
11.2m wide x 17.45m deep
*Min. block width: 12.4m

Creative
From $280,900
Square Meters
175.2 m²
18.8 squares
Dimensions
11.2m wide x 17.45m deep
*Min. block width: 12.4m