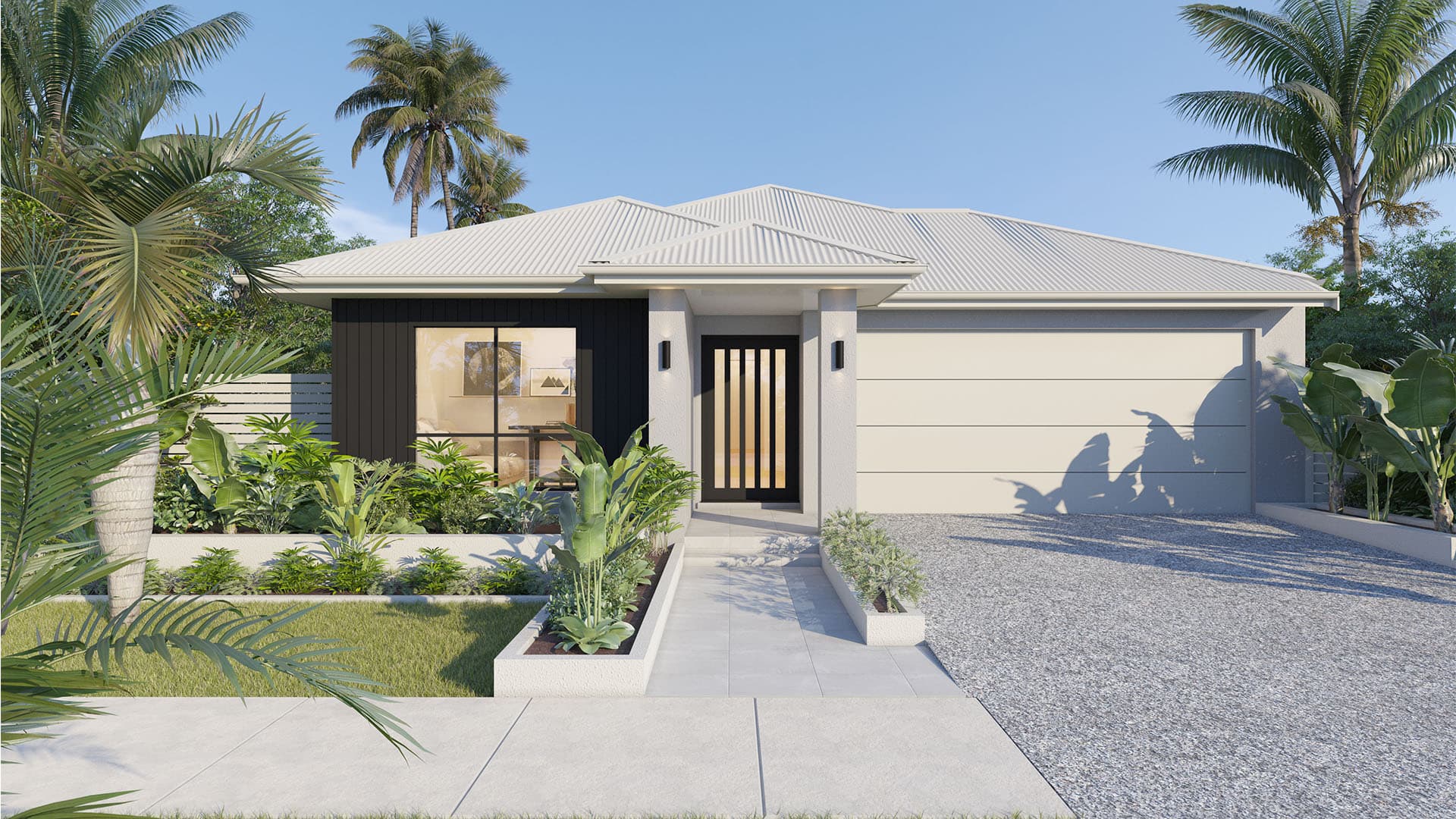
Back to Plans
Modern*
Aspire 188
Standard
Bedrooms4
Bathrooms2
Garages2
Living2
Square Meters
188.11 m²
20.2 squares
Dimensions
11.2m wide x 18.75m deep
*Min. block width: 12.4m

Standard
Square Meters
188.11 m²
20.2 squares
Dimensions
11.2m wide x 18.75m deep
*Min. block width: 12.4m